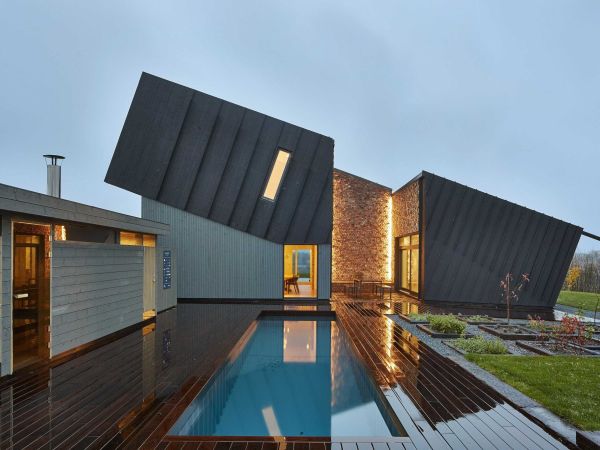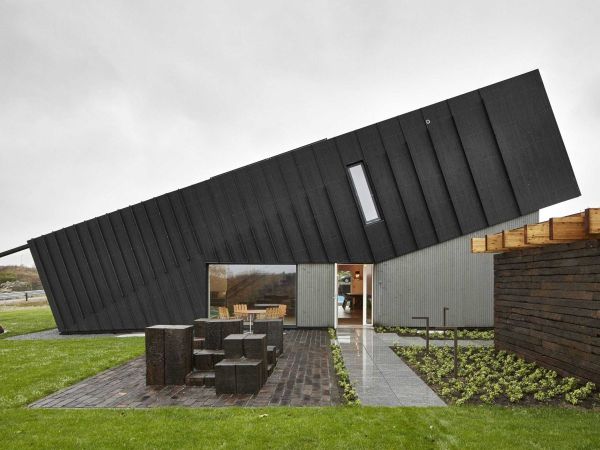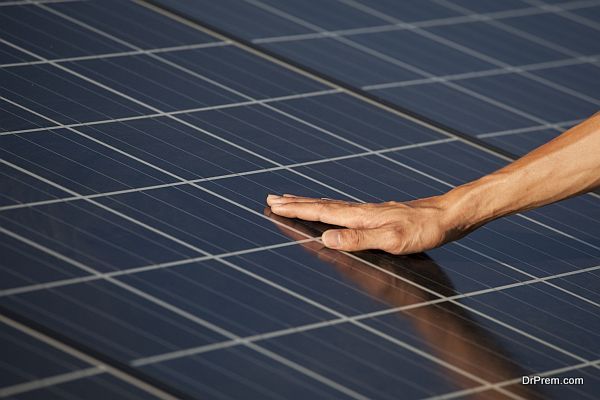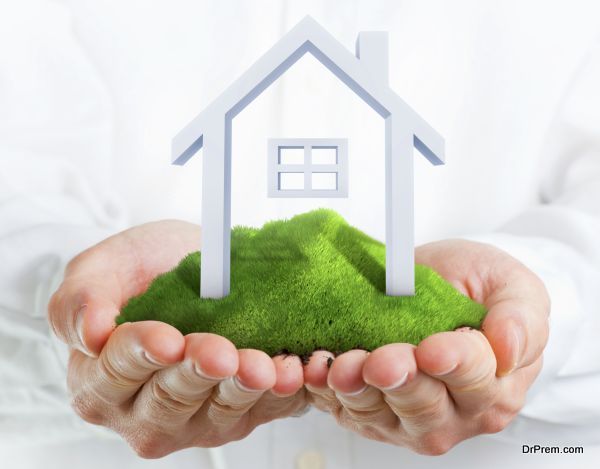Going energy neutral is a big deal, going energy positive is super awesome. This home is a structure that speaks volumes about its green theme, with heated pool and sauna, and an outstanding electricity production capacity that is three times more than the house actually requires. The wonder project that seems to be too good to be true is the result of the collaboration of Norwegian designers with an architect firm Snøhetta.
The look

Image Source : BusinessInsider
The wondrous eco house that is called the ZEB Pilot House is not only famous for its eco-friendly design but also for its unique and stylish design. The collaboration of designers from Research Center on Zero Emission Building and the international architecture office Snøhetta managed to come up with a design that looks too stylish and is extremely eco-friendly.
The design of the structure is an ideal example of an ecologically conscious design that produces three times more energy than the amount it takes in. The outer appearance of the house is such that it looks like a Portacabin whose slanting roof makes one wonder that was it some accident that has given the structure such a shape.
It is a slanting metal clad roof and the walls are slanting. There is a private interior courtyard, a solar heated outdoor swimming pool and shower. A small sunny area where you can grow fruit trees and vegetables, and almost all of the materials used in the construction process are guaranteed to have zero emission. It can house an average family and can take care of their needs without connecting to the grid.
The design

Nestled in Larvick, Norway, this eco home seems to be one perfect model that all eco homes in future must have a close resemblance. The entire roof is covered with solar panels measuring 150 square meters to produce electricity. The roof has a slanting design that has a very essential purpose to perform, to produce maximum electricity.
The slanting roof angles towards southeast that makes it a perfect angle to capture maximum sunlight possible during day. The other installations on the roof include thermal solar panels for heating water, and rainwater collectors that collect rainwater for later use in gardens and toilet.
Besides the solar panels on the roof, the windows of the home are also big in size to ensure that maximum sunlight enters inside and keeps the home warm. The heat exchangers heat up the water and warm the incoming air, and the big sized windows keep the home warm.

Regarding the energy production capacity of this project designers claim that the eco home is capable enough to produce around 19,200kWh of electricity through its solar panels, and 4,000 kWh of electricity via solar collectors on an annual basis. Out of the total amount of electricity produces, the house requires only 1,272 kWh of it as its annual requirement.
Other features that make this home energy efficient are its swimming pool and sauna. Pool and shower get hot water from the surplus heat inside the building, while firewood that heats up sauna. The outoor dining area of the house is made of recycled timber and the small garden area enables people to have food production on small scale.
The entire house is heated with the help of a radiator installed in every floor. There are several air and light sensors installed in the entire house that ensure the proper usage of light and air, and no misuse.
Summary
There are numerous eco houses but this eco house is special is scores too high on the scale of eco-friendly houses.


